3 Bed, 2 Bath
Our 3 Bedrooms, 2 Bathrooms Unit
3×2 units are are always an end unit with extra window in the kitchen, as well as an open dining area with island and sit down breakfast bar with extra cabinet space. Kitchen offers clean, bright light fixtures and hardware.
Well designed floor plan offers master bedroom and bath separate from the other bedrooms. Full size hall bathroom offers modern upgraded vanity and hardware.
Large living space with new ceiling fan and electric fireplace. Full size washer and dryer conveniently located in hallway with extra storage space. Private back patio with insulated locked storage area.
Finishes may vary.
Note: Not all units have a corner built- in fireplace
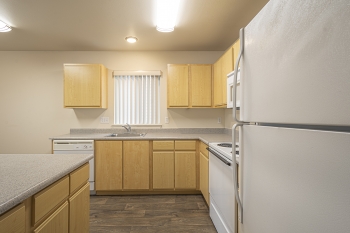
Kitchen
Open kitchen with updated appliances, great details with new light fixtures and faucet. Plenty of cabinet space and storage
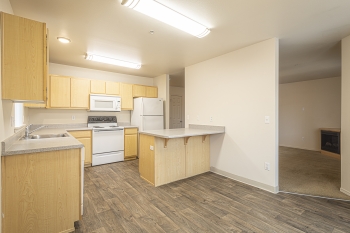
Kitchen and dining
Equipped with a breakfast bar with extra storage
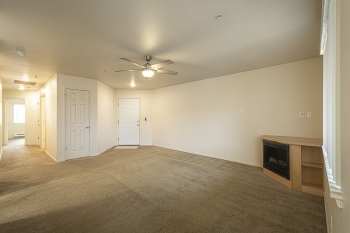
Large Living Room
Comfortable and spacious living room with new ceiling fan and electric fireplace.
Note: Not all units have a built in fireplace
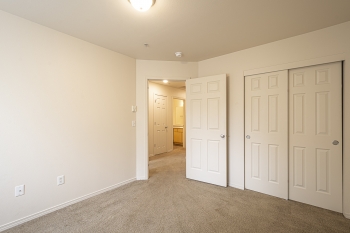
Master Bedroom
3 bedroom units offer a split floorplan, master bedroom separate from other two rooms.
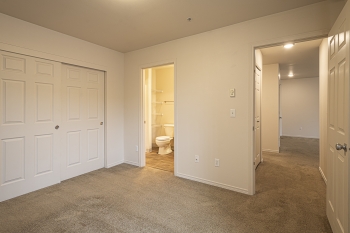
Master bedroom and bathroom
Full size closet and master bathroom.
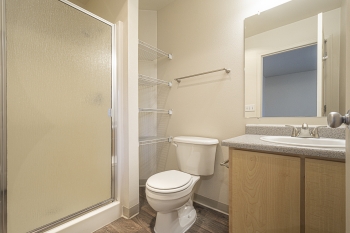
Master bathroom
Comfortable and spacious living room with new ceiling fan and electric fireplace.
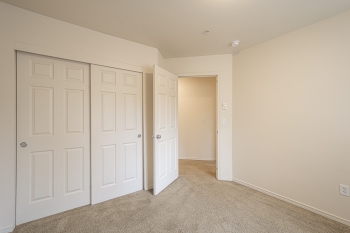
Bedrooms
2 separate bedrooms with full size closets.
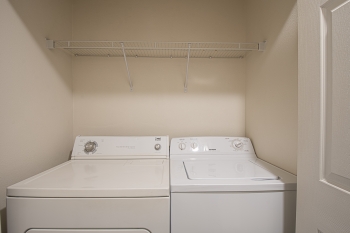
Washer & Dryer
Full size washer and dryer in every unit
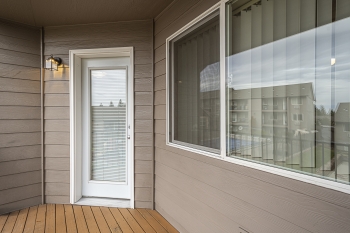
Patio
Private back patio with insulated storage and water heater closet
