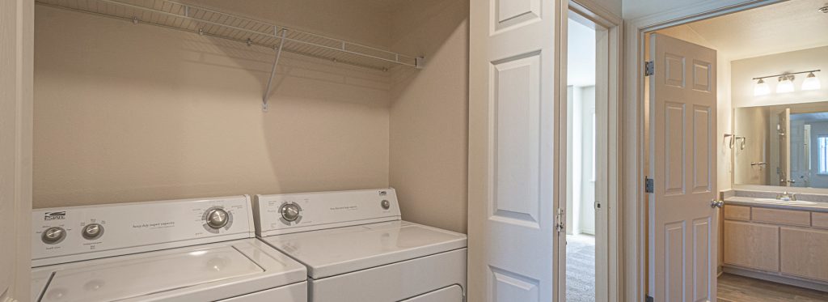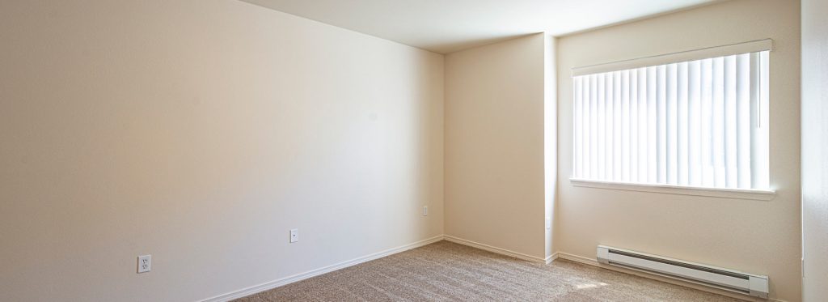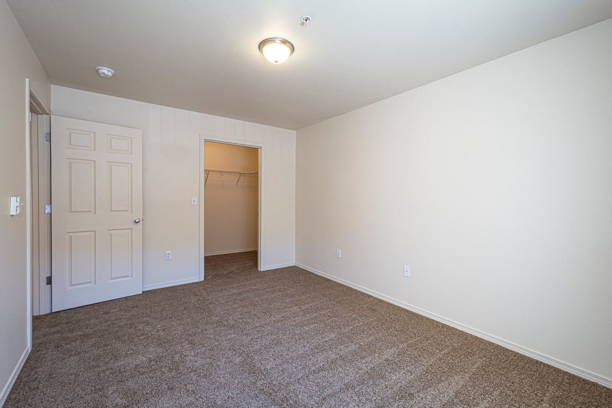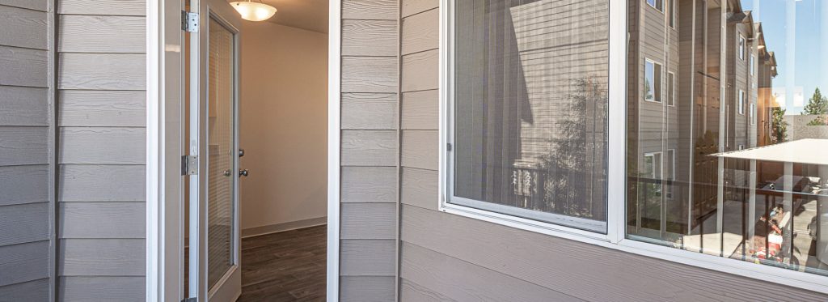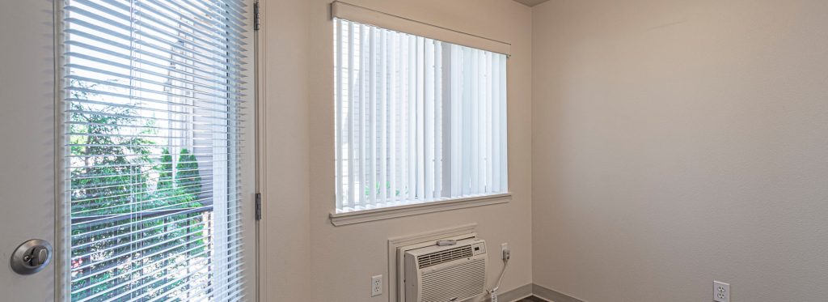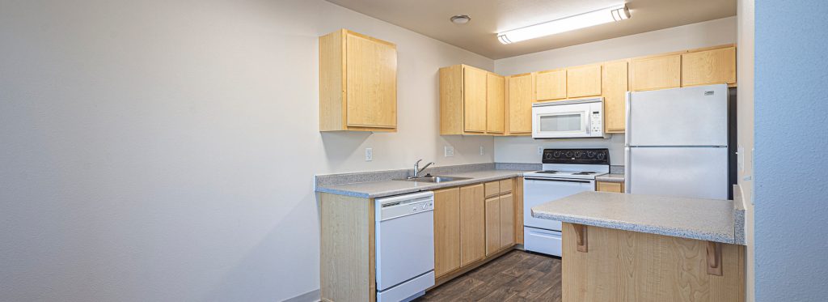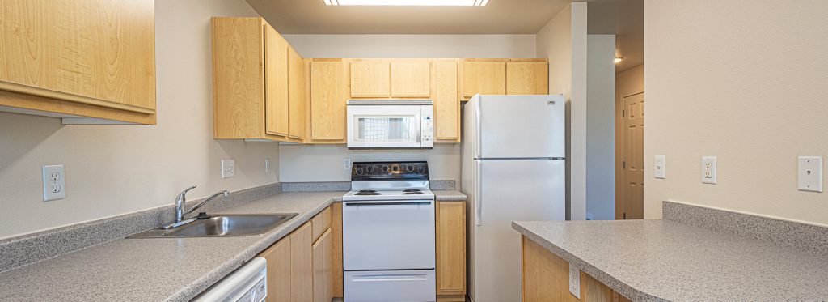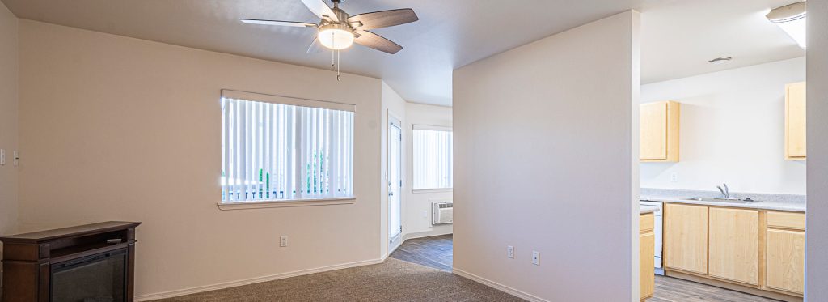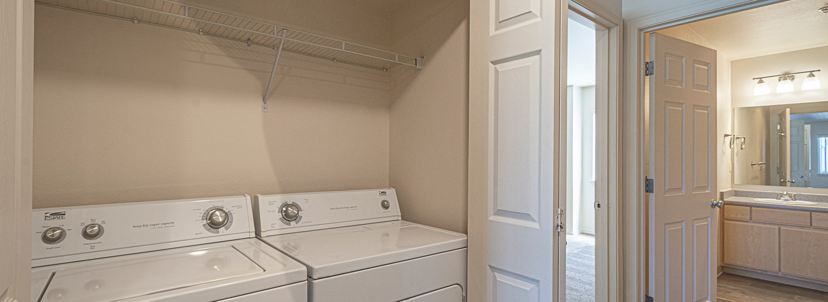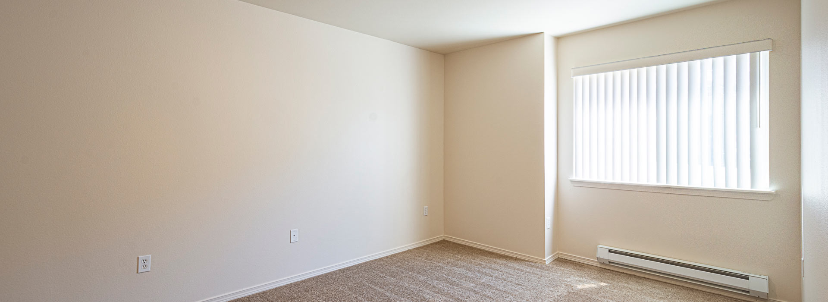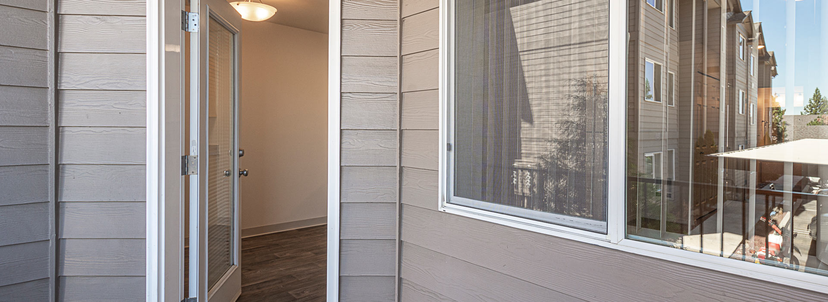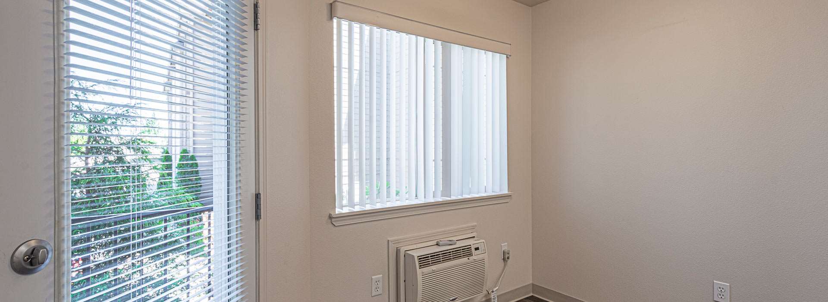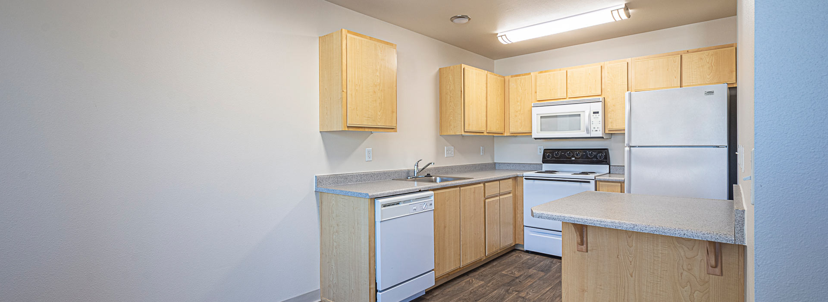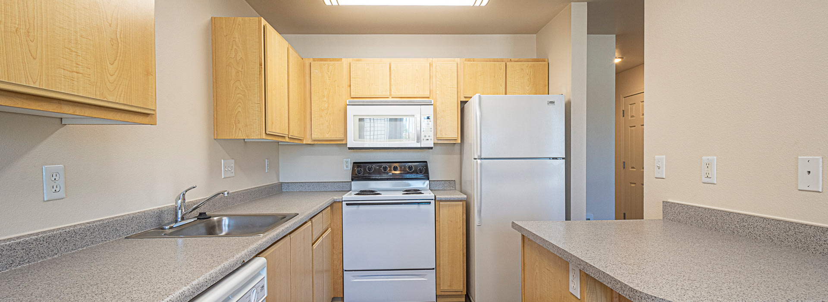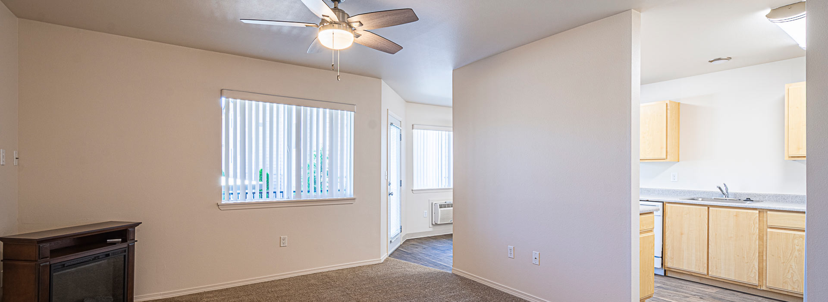2 Bed, 1 Bath
2 Bedrooms, 1 Bathroom
$1525/mo
984 Sqft
2×1 unit layout offers two large bedrooms with full size closets.
Large open kitchen layout has island with sit down breakfast bar and a large dining area. Clean bright light fixtures throughout.
Full size hall bathroom offers plenty of storage space and a clean modern vanity and hardware. Full size washer and dryer conveniently located in hallway with extra storage space.
Spacious living room with ceiling fan and electric fireplace. Outside deck or patio with locked storage area.
Click floor plan to view and/ or print for 2×1 size unit.
Finishes may vary. Note: Not all units have a built-in fireplace
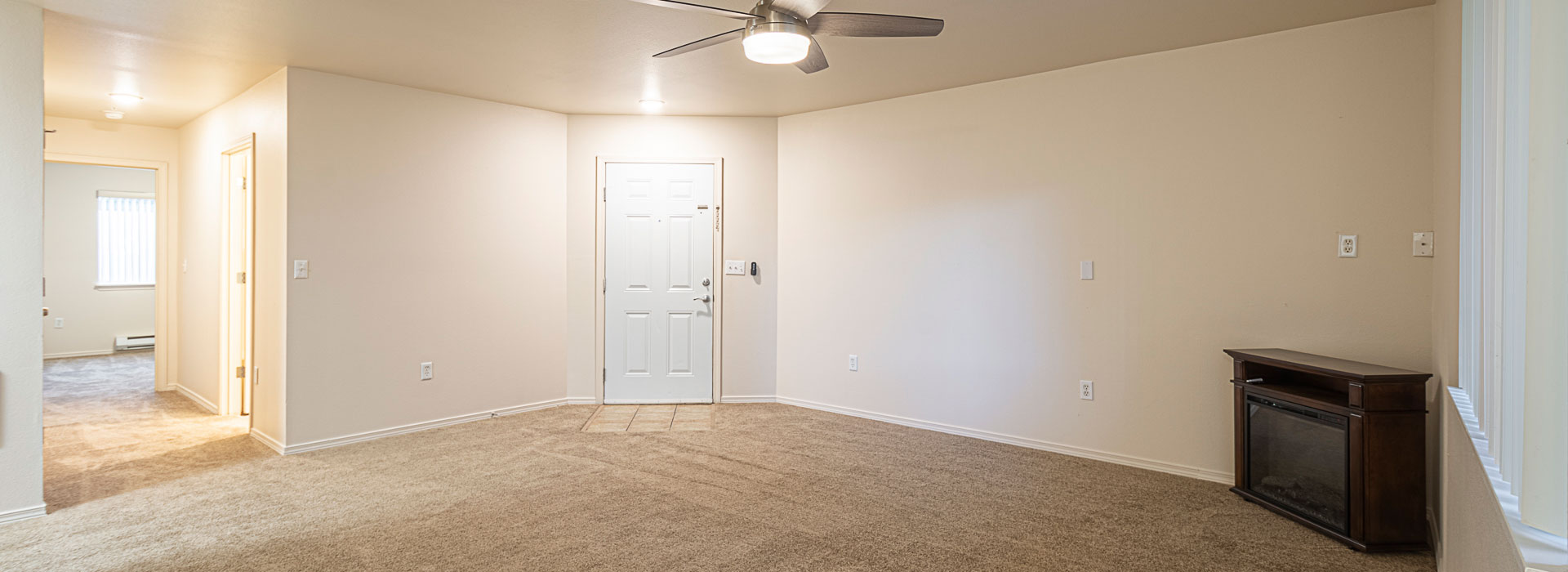
Living room
Large living area with new ceiling fan and electric fireplace
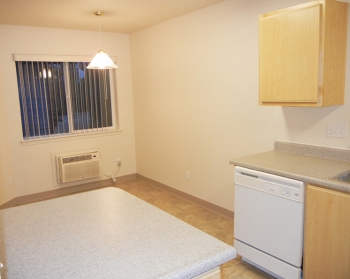
Kitchen & dining area
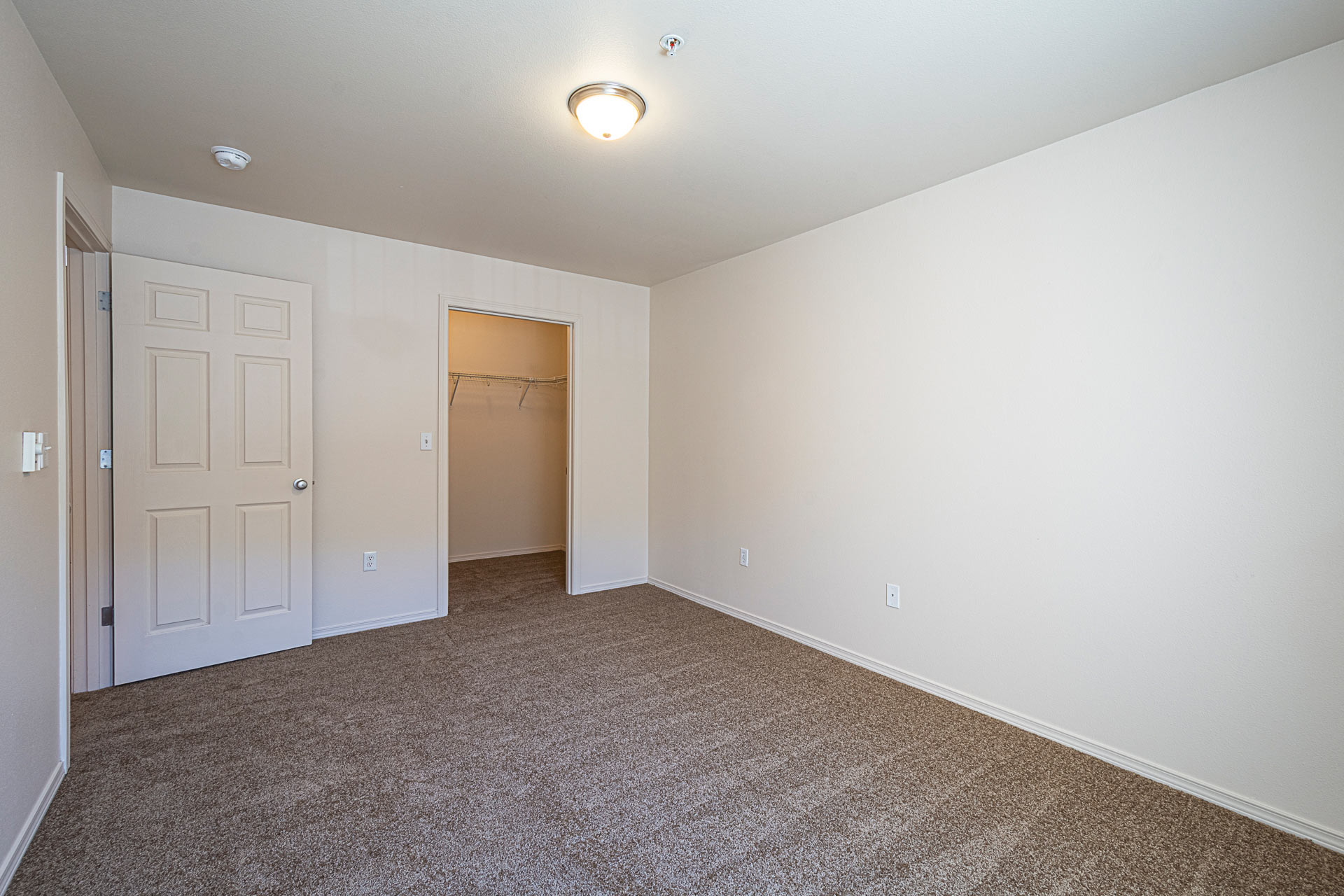
Bedroom
Full size closet
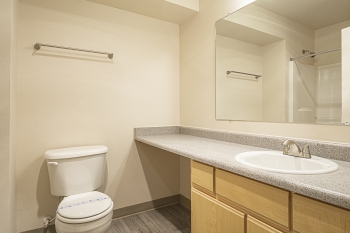
Bathroom
New vanity and hardware, ample counter top space and under the sink cabinets. Full size bath tub.

